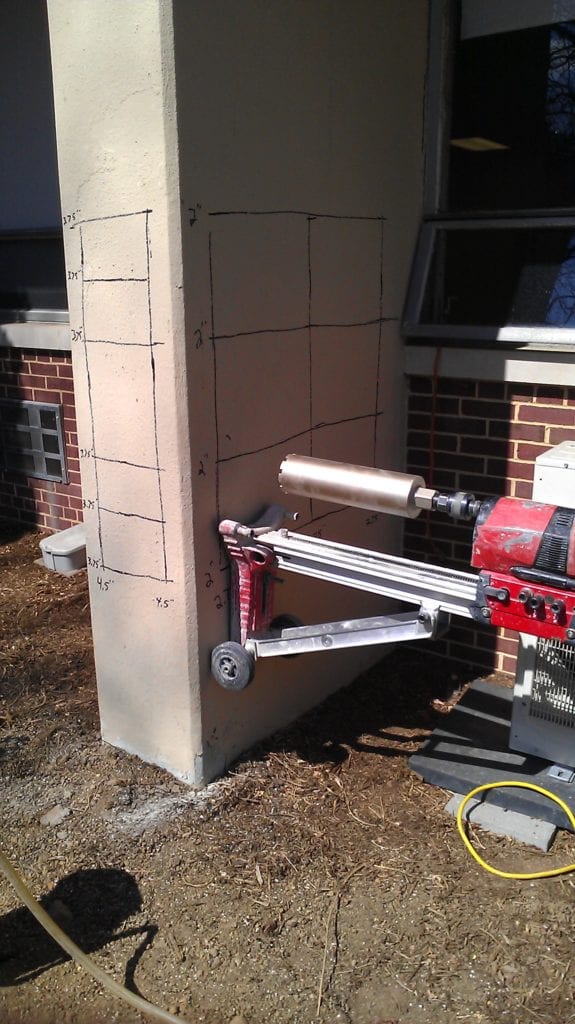Creeping, cracking, ‘Swiss cheese’ concrete complicates some renovations
As crews started work on the gut renovation of a 1970s, 14-story, concrete high-rise, Plano-Coudon Construction Senior Project Manager Thomas Koch knew it would be challenging to totally replace the tower’s skin, interiors and MEP systems on a tight site and a tight schedule. What he couldn’t fully know until crews began emptying floors was how much four decades could alter concrete and deeply complicate his project plans.
As crews gutted the 110,000-square-foot Towson University Residence Tower and started analyzing its structure, they began to discover pervasive anomalies. The concrete tower was cantilevered — supported entirely by interior structural columns and no exterior walls or columns that went down to the foundation.

“That created a unique situation,” Koch said. “Over time, concrete moves. It’s called concrete creep. So the floor on each level started to sag along the outside, like the edges of an umbrella will droop. While it may not be a significant issue from a structural standpoint, it’s a big challenge from an architectural one.”
Aligning those drooping and irregular edges with the building’s new skin (a sharp grid of horizontal bands of red and gray paneling with vertical columns of windows) would require workers to measure and map out more than 300 window openings then establish a baseline across each story so the windows appeared level from the exterior (even if they were set at slightly different heights compared to interior floors). The “oscillating floors” also required crews to make custom adjustments to ceiling installations in order to keep ceiling grids, ductwork and piping level.
The more unnerving concrete challenge, however, surfaced when workers removed a concrete block wall in the basement that surrounded one of the structural columns “and discovered the column had failed,” Koch said. “There were cracks going up and down the column that were a quarter-inch or more in width. This created a significant safety concern.”
Multiple structural engineers assessed the column and concluded it could be repaired and the project could proceed safely, but not without extraordinary effort. Crews would have to shore up the column from the basement to the roof.
“Then we had to open up the basement concrete slab, go down to the caisson foundation the column was sitting on and widen the column up through the first two floors,” Koch said.
Crews then paid extra attention to structural issues as they installed new MEP infrastructure throughout the tower — a process that would include making 75 new holes in each concrete floor slab. They scanned each floor with ground penetrating radar (GPR), reviewed the results with a structural engineer and altered installation plans or added structural reinforcement as needed.
“Creating a plan at the onset with the structural engineer for how to review the GPR results and what options were available as fixes, such as relocating penetrations or reinforcing the slab was invaluable,” Koch said. “That process was a win/win for the project schedule and budget.”
(Right) As part of its process to assessing concrete structures, ECS Mid-Atlantic takes core samples from concrete columns for compression testing. Photo courtesy of ECS Mid-Atlantic.
Alexis Herr, Facilities Principal Engineer with ECS Mid-Atlantic, specializes in helping project teams decipher the structural challenges of renovating concrete buildings. As long as they are protected from water penetration, most concrete structural systems hold up fine over the decades, Herr said. Rather, the biggest and most common challenge facing project teams is lack of information about the nature and state of the structure due to lost building plans, construction errors or other renovations.
ECS deciphers those mysteries by completing structural probes — a process of inspections, GPR imaging, core sampling, compression strength testing and other analysis to determine the makeup and strength of structural elements in a building.
Most probes can be completed within three days, “but we have one project right now, a college dormitory in Alexandria, that we have been out to for 19 consecutive days,” Herr said. “The engineer was hoping to find uniformity [in the structural system], but we found that none of the beams are the same sizes and they all have different reinforcing steel… No pattern has emerged yet so we have to do significant additional tests.”
Building maintenance can significantly impact a concrete building’s structural limits.
One common system for concrete structural slabs “relies on a wire mesh that is draped with concrete over it. The mesh carries the tension through the floor system,” Herr said. “We have gone into buildings where plumbers, electricians and other trades have done repairs or renovations over the years and made Swiss cheese out of that mesh which, as a structural engineer, can be quite concerning.”
Following a few best practices can help owners and project teams more easily identify and address concrete structural issues, Herr said.
First, bring in a materials testing/ structural engineering team early in the project planning stage to complete a thorough assessment and include the general contractor in that team. Investigators will need to get physical access to structural members which will likely involve removing drywall and other finishes, and possibly include remediating asbestos tiles or other hazardous materials.
Second, most structural issues can be addressed by widening columns, installing carbon fiber or completing other structural reinforcements, or by altering the building design to move higher load functions to appropriate spaces.
Finally, remember that projects don’t have to rise to the level of a gut renovation to require probes of concrete structures. The trend of converting old dormitories to office buildings may be a simpler renovation but requires old buildings to carry additional loads they may not be designed for. The common practice in fairly new office buildings of adding open staircases between floors may only be a tenant fitout, but it also cuts through a structural slab and also warrants an assessment.

