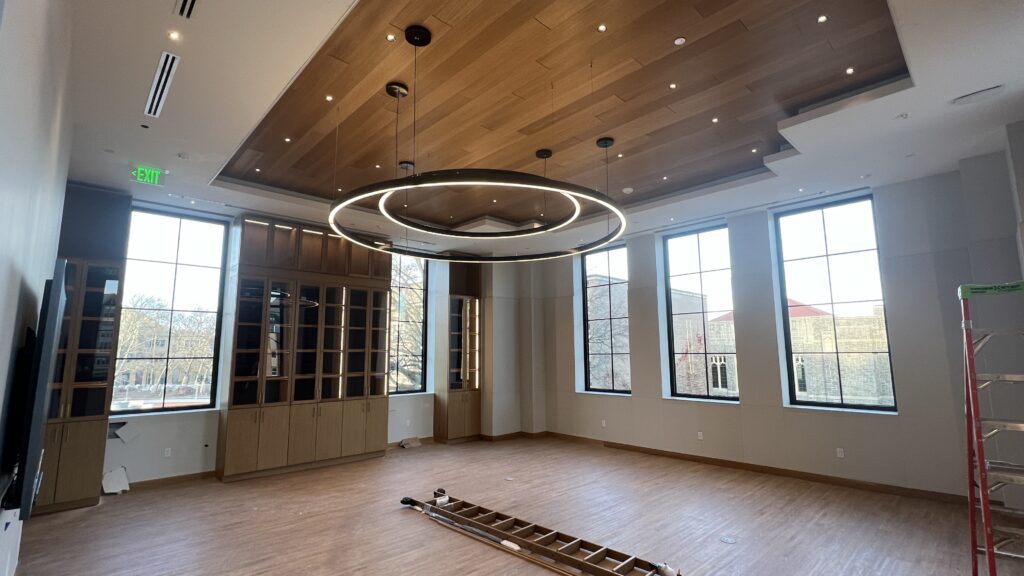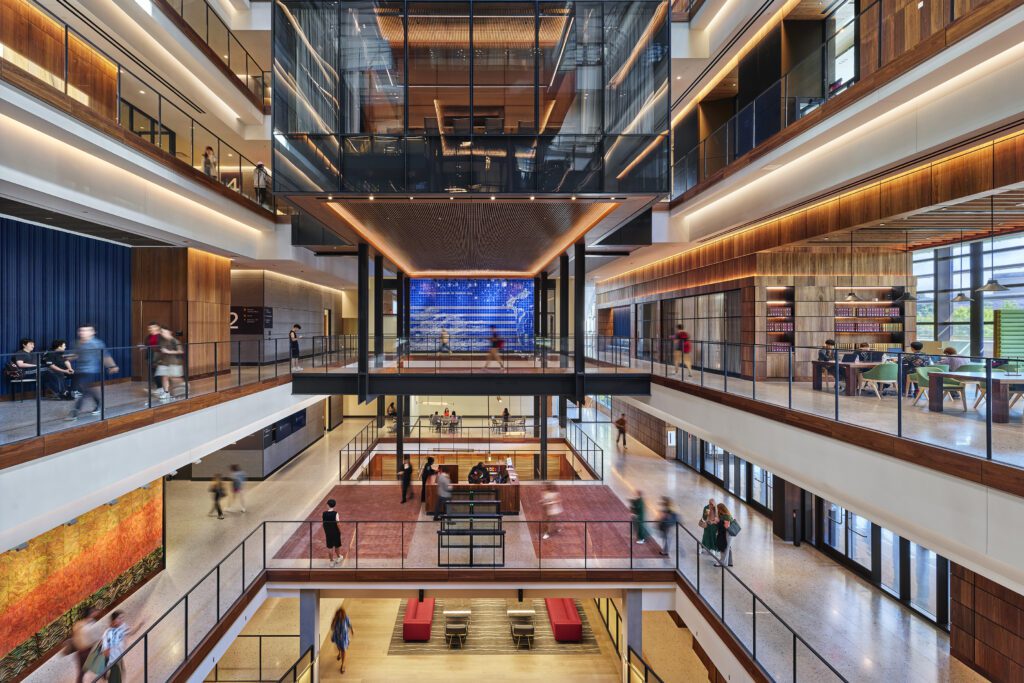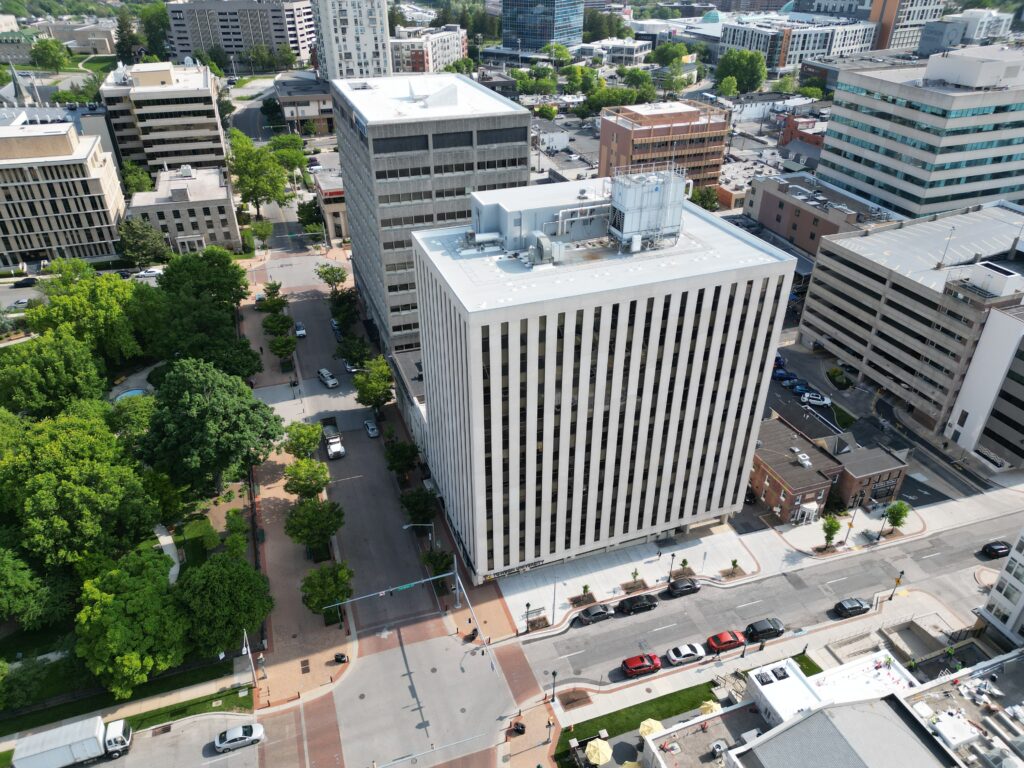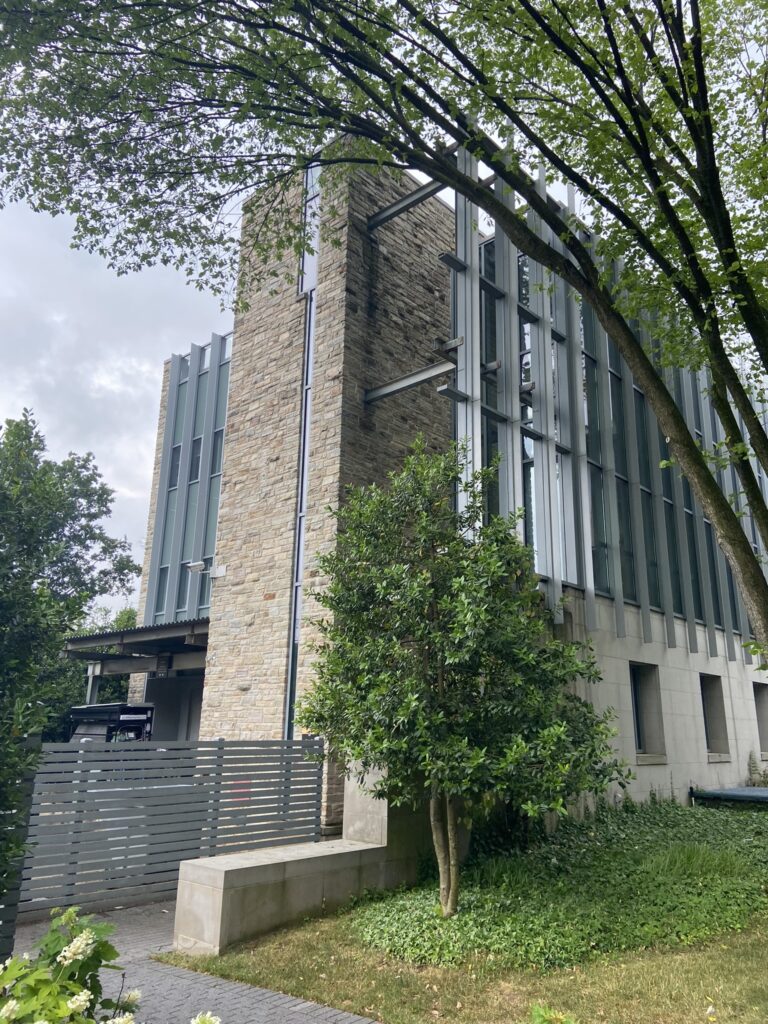Gothic buildings, goat herds and virtual reality: Higher education projects present increasing challenges

To meet the architectural cadence of the area, the project team for Catholic University’s new nursing school created a Gothic building, clad in 100-year-old stone. Photo courtesy of Clark Construction.
Set at the entrance of Catholic University, the new Conway School of Nursing merges vastly different eras of higher education.
Inside, the 102,000-square-foot school is packed with state-of-the-art education technology. On the ground floor, a virtual reality classroom can generate immersive medical environments and experiences. Expansive IT infrastructure, AV systems and Laerdal education software support simulations of nursing care situations in the building’s classrooms, mock examination rooms and its replica of a hospital emergency department.
When the school opens later this year, students will step into exam and emergency rooms to ‘treat’ mannequins that can be programmed to simulate any medical condition. Onlooking instructors will be able to monitor the students’ work and add complications while the IT-AV-Laerdal network records the students’ actions and the vitals of their patients.
“This is probably the most IT-heavy building on campus,” said Aaron Mengel, Senior Project Manager for Clark Construction.
Outside, however, the school honors the history of the university and the regal buildings nearby.
“Catholic University established an architectural cadence along Michigan Avenue,” Mengel said. “There are a lot of stone buildings and Gothic architecture.”
Consequently, the project team for the Conway School had to encase all that advanced technology in a Gothic building. The team reclaimed stone from a 1924 Pennsylvania church, which had been demolished, and sliced the stone into veneer panels to create a Gothic exterior.

The Conway School of Nursing is packed with state-of-the-art technology including mock treatment and emergency rooms, programmable mannequin ‘patients’ and a virtual reality classroom. Photos courtesy of Clark Construction.
“The building has a steel structure with a precast envelope, but the precast is completely bespoke,” Mengel said. “Where you would normally have square, spandrel panels, this building has several hundred panels and every one of them is unique” in order to accommodate historic design elements, window openings, curtain wall storefronts and the century-old stone.
Higher education construction projects demand a lot from project teams from the installation of leading-edge educational technology and research facilities to restoration and modernization of historic buildings, vast and varied maintenance projects, and the creation of dramatic signature buildings.
The market, which is already busy, is poised to expand further. Last year, Towson University announced a $1.2 billion plan to renovate or replace 1.3 million square feet of space, Morgan State University is advancing multiple academic and residence projects, both Johns Hopkins University and the University of Maryland system have extensive construction plans, and the list goes on.
“There is a tremendous amount of deferred maintenance projects at all of our universities, public and private,” said Marvin Kemp, Principal at Design Collective. “Our universities have a tremendous amount of older building stock from the 50s, 60s and 70s. Those buildings were all very well built, but the plumbing is failing and the HVAC systems need to be replaced.”

Transforming the Newseum into the Johns Hopkins Bloomberg Center required a full-building reconstruction. Crews altered the elevation of multiple floors, added new structural supports and add two stories of useable space. Photo courtesy of Clark Construction.
The pandemic, declining enrollments, reduced small-dollar donations and heightened construction costs prompted many institutions to postpone renovations in recent years. Signals that economic conditions could improve in 2024 combined with growing competition for students and instructors are now prompting institutions to put some projects back in motion.
For project teams, the renovations include a common and hefty set of challenges – including, severely compressing construction schedules to fit between semesters or minimize downtime, orchestrating phased and occupied renovations, and engineering ways of fit modern systems or entirely different uses into legacy buildings.
“Many of the old buildings just physically aren’t tall enough to hide all of the mechanical, electrical, plumbing, telecommunications, security and fire safety systems that we put above the ceilings of modern buildings,” Kemp said. And sometimes, “you have to take an old building, like a warehouse, and convert it to support an entirely different use, such as medical research.”
Kemp points to the example of Howard Hall — a 1929 warehouse for Hecht’s department store which became a biomedical research facility for the University of Maryland Baltimore. Design Collective, which designed the repurposing, is now planning a renovation to help the university meet the evolving needs of leading-edge researchers.
On several other campuses, James Posey Associates (JPA) is also preparing to renovate and modernize a variety of existing buildings.
At Loyola University, JPA is planning a phased, occupied renovation of the Donnelly science building which will add 20,000 square feet to the building, renovate 90,000 square feet of existing space, and add new mechanical, electrical, fire protection, lab gas and pure water systems.
“One challenge is these buildings are programmed and scheduled very tightly” so project teams have to carefully compress and phase work to minimize their impact on students and instructors, said Ben Meister, an electrical engineer at JPA. “This building also serves as the chilled water distribution for adjacent buildings, so minimizing downtime to several buildings will be a significant challenge on this project.”

Campus expansion is triggering some challenging construction projects. At Towson University, James Posey Associates is planning a phased, occupied, full-gut renovation of a 13-story, 130,800-square-foot office tower. Photo courtesy of James Posey Associates.
At American University, JPA was part of a project team last summer that delivered an extensive building renovation in just 12 weeks. Built in 1966, the eight-story Leonard Hall residence needed new mechanical, plumbing, electrical, lighting and fire protection systems.
“American University also wanted to replace the existing men’s and women’s restrooms with gender-neutral restrooms,” said Kyle Horst, a mechanical engineer at JPA. “They wanted a pod design where you have your toilet, sink and shower together in a pod rather than having the open, group restrooms.”
To meet the project’s narrow and unmovable window for construction, JPA designed the new air handling system to avoid excessive lead times for equipment and arranged for early release of the mechanical and electrical packages.
On any university project, “you have to limit the downtime and hit the schedule because time is revenue for the university,” Horst said. “Even during a summer outage, it was hard for [American University] to give up that residence because they expect revenue from their dormitory buildings during the summer.”
Then some renovation projects are so dramatic that the word renovation seems inadequate.
When Johns Hopkins University purchased the former Newseum on Pennsylvania Avenue, Clark Construction embarked on a unique “reconstruction” project.

At Loyola University’ Donnelly science building, James Posey Associates are preparing to renovate 90,000 square feet and added 20,000 square feet of research and instructional space. Image courtesy of Scott Suchman and Loyola University of Maryland.
“The Newseum was built for its intended purpose as a museum which means that certain floors have different heights based on the size of the exhibits that were going in there. Some floors were up to 18 feet,” said Matt Vaughn, Project Manager at Clark Construction.
To create more efficient use of space for an academic center, the project team would have to reposition the heights of multiple floors and rotate an elevator bank by 90 degrees.
“There’s not exactly an easy button for that,” Vaughn said.
Crews had to brace parts of the building’s structure while demolishing or adding floors and structural members. The reconstruction of the interior effectively added two floors of useable space.
“That added a significant amount of weight,” Vaughn said. “We had to add columns, each holding millions of additional pounds, so that we could transfer all that new weight down into the foundation.”
The project, he said, was so complex and unusual “that as far as we could tell, we invented processes in order to construct this building. We used BIM almost in reverse.”
Rather than creating a construction schedule and inputting it into BIM, the team isolated numerous tasks, such as demolishing a certain column or installing several steel beams, and used BIM to generate construction sequencing.
The project required crews to engage in highly detailed coordination, follow uncommon sequencing and devise inspired solutions to challenges.

“One challenge was that a crane could almost never be used in the reconstruction of this building… because one of the only things in the building that was not replaced or reconfigured was the roof,” Vaughn said. “As a result, our subcontractors had to cleverly use other approaches to moving vast quantities of material into place. Our steel erector, Berlin Steel, created a gantry system attached to the underside of the roof, almost like you would see in a shipyard or factory. They would have trolleys running up and down rails installed in the ceiling and the trolleys would lift and move steel into place.”
The need for ingenuity on higher education projects will likely increase in the coming years. Under pressure to attract students and instructors, institutions must meet the needs of evolving, specialized and often highly technical academic fields, said Scott Vieth, Principal at Design Collective.
The firm recently worked on two specialized academic buildings — a waterfront building for UMD’s Center of Environmental Science on Solomons Island and an agricultural education and research center at UMD Eastern Shore. The agricultural building required the project team to create research laboratories and greenhouses tailored to animal husbandry, plant, soil and water research. The project also had to support the university’s herd of goats.
Budget limitations, however, will mean that rather than erect new buildings, many higher education projects will focus on repurposing, renovating or reconstructing existing buildings, Vieth said. “The market is going to evolve more towards making existing buildings have a wow factor rather than building the new shiny thing.”
