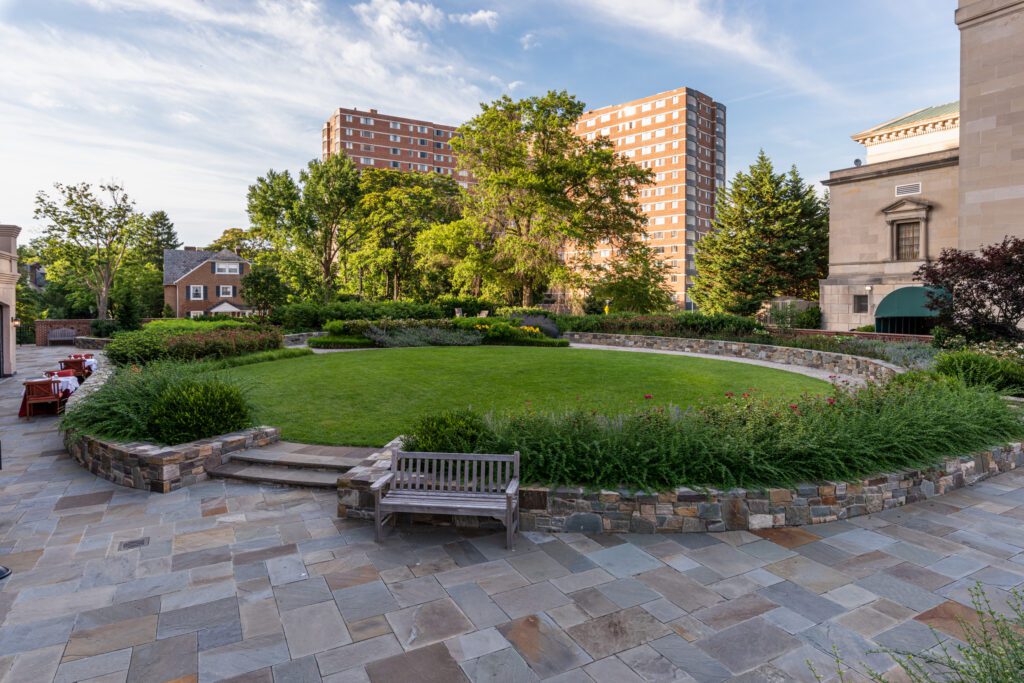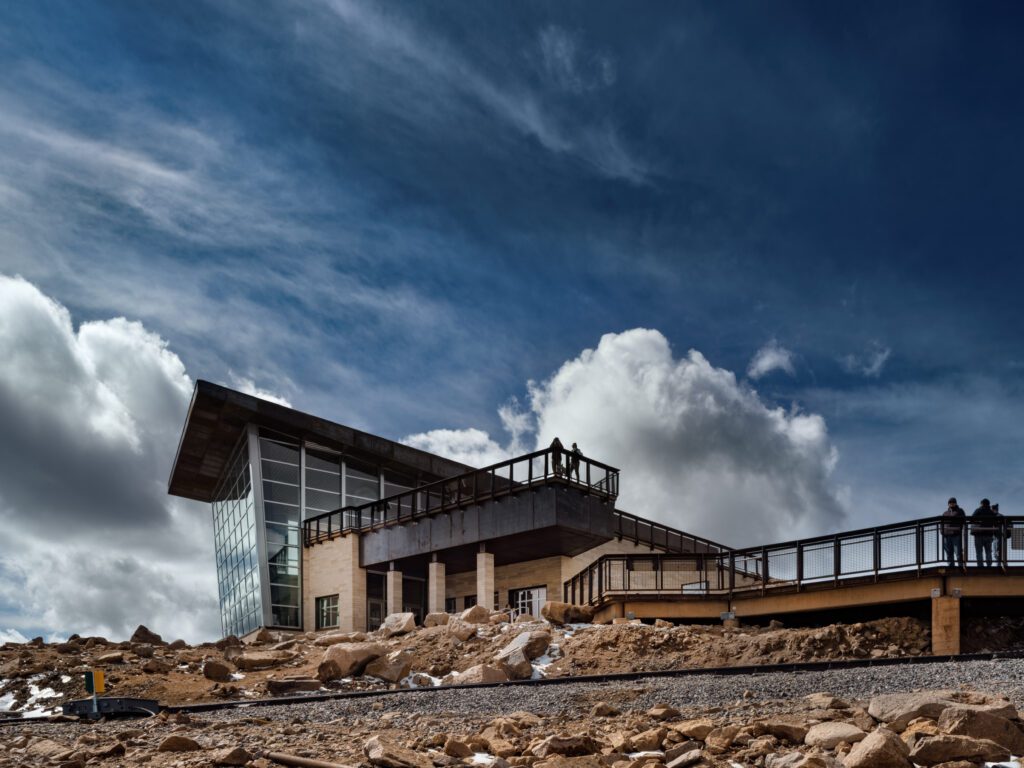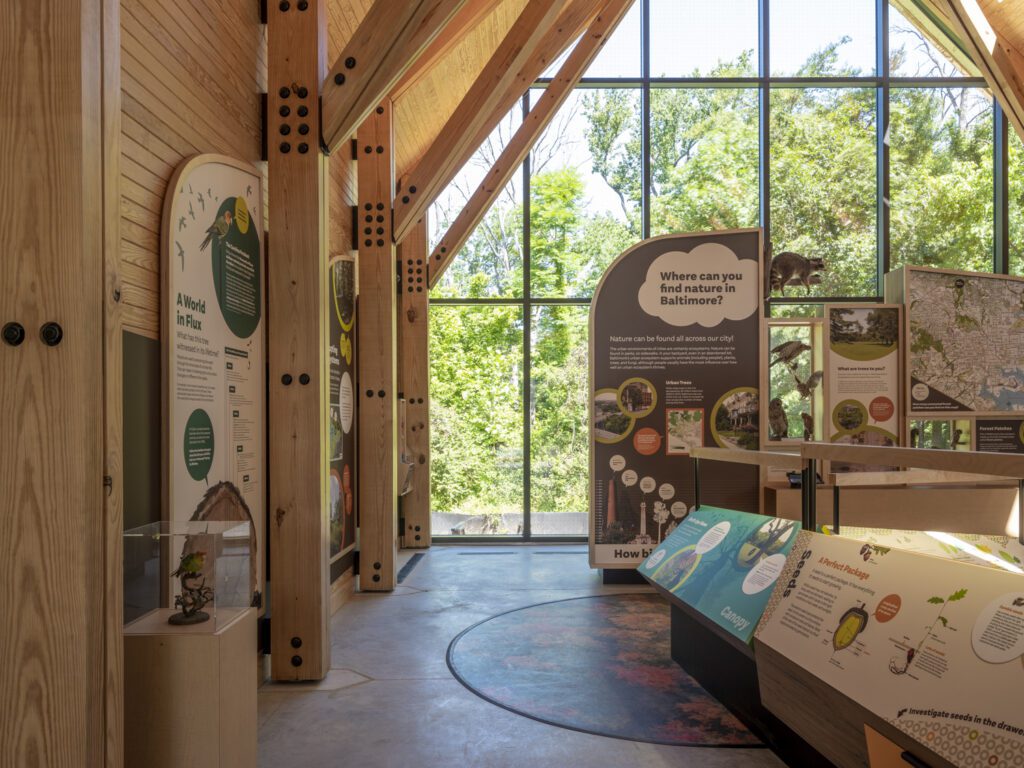Wild, cultivated and constructed: Outdoor spaces present unique challenges and rewards
Nearly 1,200 perennials, 1,000 bulbs, expanses of grass, large evergreens and about 500 shrubs, including a wealth of roses, fill the space with color year-round. Visitors to the English-style courtyard can stroll the stone pathway around the 20,000-square-foot property, play chess on an oversized board or enjoy an al fresco supper, served by the adjacent restaurant. It’s not an environment you expect to experience on a rooftop in the heart of Baltimore.

The garden sits atop the parking garage of a residential building in Keswick. Originally planted in the 1950s, “it is probably one of the oldest green roofs in Baltimore. It was created before the term ‘green roof’ was coined,” said Brandon Proescher, Vice President of Live Green Landscape Associates.
The concrete parking garage structure, however, began to fail and the entire garden had to be removed for repairs to proceed. Bucking current trends for green roofs, the owner opted not to install sedum trays, potted grasses and other commonly used materials. Instead, the owner worked with Live Green for a year to refine the plant palette and finalize the design which includes a three-foot-high berm and a lush perimeter of trees and shrubs.
“The thickness and depth of the plant material blocks the sound of traffic on the street that is only 20 feet away,” Proescher said. “Although you are smack in the middle of Baltimore, when you are out on that roof, you feel like you are in an intimate space set apart from the city.”
Spaces that celebrate and improve access to the great outdoors became more important during the pandemic. From outdoor learning spaces at K-12 schools to nature centers, city ball parks, office park courtyards and rooftop reprieves, projects have challenged teams to create unique spaces that fit into and elevate local environments.

Nature center projects involve “unique environments, unique climates, unique stories and missions. None of them are the same. You have to dive in and really understand the story of that place so that you can use architecture in a humble way to support the client’s mission,” said Kate Scurlock, Senior Associate at GWWO Architects.
For example, designing the Pikes Peak Summit Visitor Center in Colorado required the project team to engage in “careful listening to extract the essence of the place – the genius loci. Then the architecture became a backdrop for the visitor experience,” said Al Ip, Project Manager at GWWO.
The minimalist building uses massive curtain walls, sheltered outdoor spaces and strategically positioned viewing areas to provide visitors with expansive visuals of the Colorado mountains.
Creating that structure at 14,100 feet, however, was anything but simple. The building would be set near the summit, a high-altitude desert where temperatures drop to 30 degrees or lower each night and high winds regularly whip up sand and scour exterior surfaces.
Ip and the project team steadily searched for design options that could knock down the velocity of the wind that would hit the building and for materials that could withstand the harsh conditions. Specialized glazing had to be two- to three-panels thick. Typically, robust cladding options, such as galvanized steel and painted metal, couldn’t be included in the design.

“After testing numerous materials on the mountaintop, we realized that these surfaces just wouldn’t last,” Ip said. Instead, “we went with a naturally weathering steel that, if it gets scoured by sand, it will oxidize a new rust surface to protect itself so nobody has to maintain it.”
Other sites provide their own unique conditions, missions, challenges and opportunities.
On part of the land formerly occupied by the Bethlehem steel plant, a project team is currently developing the Sparrows Point Recreation Center. The brownfield site had to be remediated and capped – i.e. completely covered with two feet of clean fill or six inches of impervious surface.
For Kristen Gedeon, Senior Landscape Architect at MK Consulting Engineers, that expanse of clean fill presented a big opportunity to create extensive green space, primarily filled with low-maintenance, native plants.
“One of the biggest things was trying to reestablish the forest edge that had been destroyed by industrial activity,” Gedeon said.
A landscape of native plants, grass and meadow will accomplish that quickly, she said. “Five to 10 years from now, nobody will know what was on that site previously. The change happens really fast.”
The site’s topography and proximity to the river also enabled the design team to include a significant amount of outdoor universal design, including an ADA-compliant kayak launch that will enable individuals in wheelchairs or with other mobility issues to go paddling.
Long-established nature facilities present a different challenge to project teams. Renovations and additions to existing structures — such as the recent expansion completed by Lewis Contractors, of the carriage house at Cylburn Arboretum – require architects to develop designs that artfully blend historic and modern styles, said Tyler Tate, President of Lewis. Project teams must also help clients clear other hurdles.

“The funding stack is very complicated on these projects and can include city funding, state funding, federal grants, money from private individuals and private institutions,” Tate said.
Consequently, project teams need to both work within tight budgets and sometimes present financial information in multiple forms to meet the reporting requirements of various funding sources.
“Oftentimes, these projects are doing something that authorities in the jurisdiction don’t see every day. It can be creative aspects to the design or new materials and methods used,” so contractors may need to help clients with the permitting process, Tate said.
Finally, such projects often require a heightened level of historic craftsmanship skills, “everything from knowledge of traditional carpentry, masonry, preservation skills, joinery of wood trusses and ability to deal with mass timber framing, big beams and glulam. So, finding the right construction partners is key,” Tate said.
The impact of successful outdoor-focused projects, however, can be amazing.
As part of a longstanding partnership, Lewis Contractors has built 12 baseball and multipurpose fields for the Cal Ripkin, Sr. Foundation in Maryland, including Latrobe Park, Brooks Robinson Field and other inner city facilities.
“We have been able to see firsthand how those projects can change communities,” Tate said. “The fields and related programs transform many children’s lives by supplying spaces where kids and adults can get outside and be active while learning essential life skills. The Foundation has partnerships with local police organizations which bring police and kids together in a welcoming, sports environment. It builds bridges.”
In Berks County, PA, GWWO saw how one “small, rectangular, very humble building” could bolster the mission and activities of the local nature conservancy. When Berks Nature looked to move out of its offices in downtown Reading, GWWO developed a plan to create The Nature Place – a combined headquarters and education center within Angelica Park, a property that Berks Nature managed.
The center was built next to an existing utilitarian boathouse to minimize development in the park. Combined with the transformation of the boathouse into a nature preschool, the new building energized the park and Berks Nature, Scurlock said.
“Having a presence in that park, where people would go to walk their dogs or play frisbee, activated the space and brought visibility to Berks Nature,” she said. “Every time they opened up a new education program, it was fully registered quickly.”
Heightened public interest in the nature programs and the conservancy’s desire to avoid cancelling sessions due to inclement weather prompted Berks Nature to go back to GWWO and request that they design an addition to the building, a combination of indoor and covered outdoor space capable of holding 300 people, which opened last year.
