From Gothic arches to GPS systems, craftsmen master varied challenges
From creating a Gothic church from thoroughly modern materials to harnessing high-tech tools to build a scientific research complex, winners of the 2020 BC&E Craftsmanship Awards leveraged expertise, creativity and deep commitment to deliver outstanding projects.
When he was assigned to work on the Church of the Resurrection, Mark Tyree of Jennings Mitchell & Son, Inc. says “no one knew exactly how we were going to do this project.”
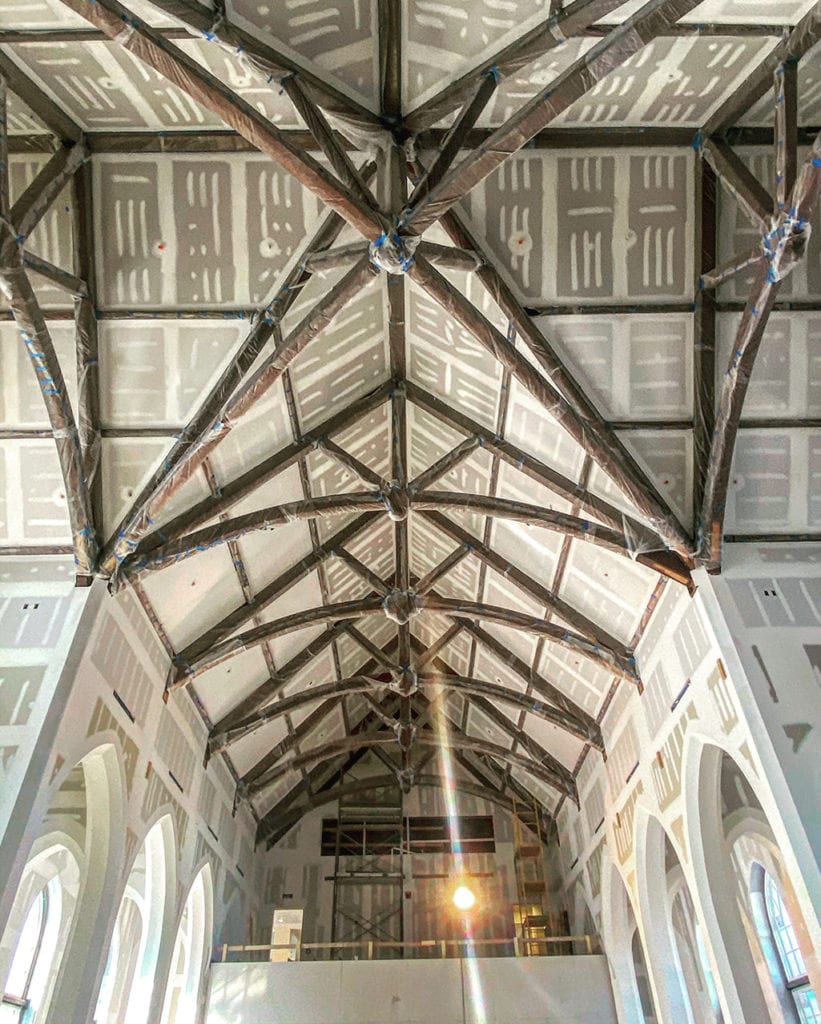
Constructing a modern, Gothic church would require craftsmen and women to install a web of exposed, timber roof trusses that would reach 46 feet above the finished floor, connect to structural steel columns and custom masonry piers, and serve as an immaculate, soaring architectural focal point within the sanctuary. They would have to exercise traditional skills to erect the grand exterior of Flemish Bond masonry with hand-struck brick, a four-foot high band of Butler stone, pre-cast water table, corbels and perfectly contoured silhouettes around the 22-foot-high arched Gothic windows. Inside the sun-filled space, they would have to create perfect finishes around windows, trusses and rows of free-standing columns.
“While I was trying to figure this project out, I started looking at old churches in old movies and realized that’s what I had to build. But those old churches weren’t built out of sheetrock and metal framing,” Tyree said.
To make modern materials conform to a Gothic vision, Tyree used the architect’s drawings to create wooden templates for the wallboard pieces around the windows, the seven types of interior arches and the irregular spaces between the trusses. He then applied a five-coat finish over the entire sheetrock surface to eliminate any imperfections.
Tyree and other craftspeople on the project also took extraordinary measures to protect those exposed wooden trusses.
“Because the trusses are both structural and aesthetic, they needed to go up first before we could put the roof up,” said Tyler Tate, President of Lewis Contractors. Once the trusses were in place, “we added roof structure, roof sheathing, interior insulation, drywall on the hard ceiling. We had a tremendous number of tradesmen all dancing around these trusses… But the trades invested an enormous amount of time in maintaining them and that produced a wonderful job.”
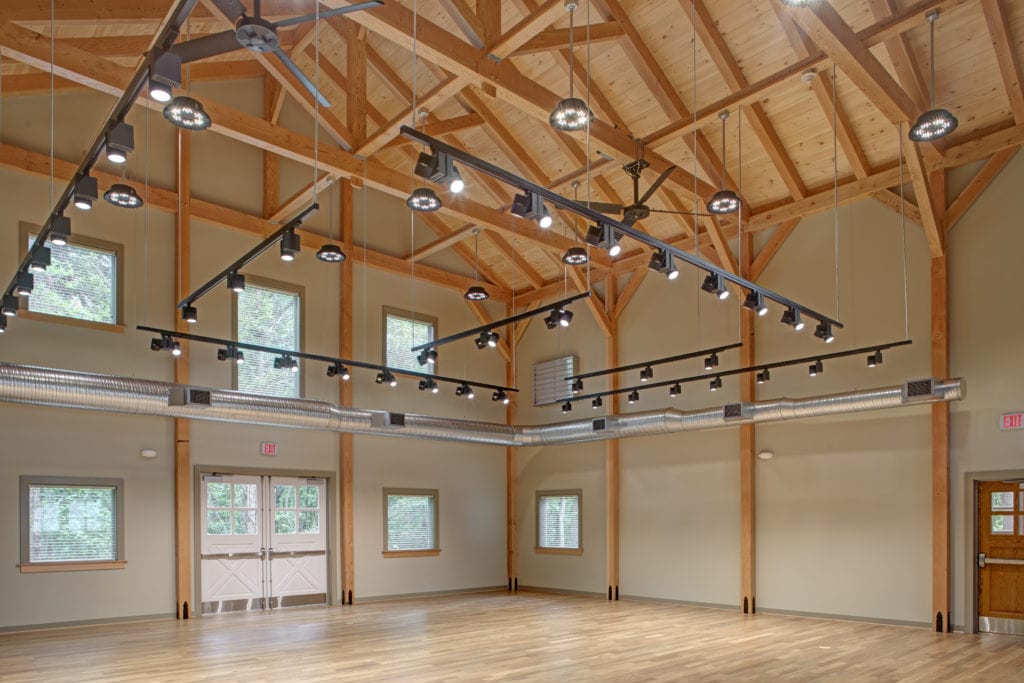
On the Hancock Visitor Center project, craftsmen mastered the challenge of executing clean, minimalist installations in an open space. The new center would be a 40-foot by 60-foot timber frame, barn-like structure with a wood mezzanine and a peak, clear height of 30 feet. To create the exquisite, exposed roof timbers, craftsmen pre-cut and pre-drilled each timber before shipping material to the site then assembled the structure by connecting timbers with wooden dowels in a post-and-beam method.
To preserve the clean, open design inside, the electrical crew ran all conduits under the concrete slab, exactly hitting all locations for interior connections. The crew then added separate beams between the roof joists to run conduit for interior lighting, creating such a clean installation that the only material left visible was the flex conduit running down to the lighting boxes.
Denver-Elek’s decision to embrace two high-tech construction practices, however, enabled the craftsmen to master those challenges and deliver a successful project.

At the site of Towson University’s new science building, workers from Denver-Elek, Inc. faced a different kind of challenge. Plans for the $184 million, 316,000-square-foot facility (the largest academic building on campus) were understandably complex. It would include 50 training laboratories, 30 research labs, classrooms, lecture halls, collaborative spaces, a planetarium, observatory, rooftop greenhouse and vivarium. Detailed, highly technical and containing “virtually every system that pipefitters and plumbers work on,” the science building would also be one of Denver-Elek’s largest projects to date, said Paul Heckman, Field Superintendent. It was on an aggressive schedule and that schedule would be further challenged by COVID-19.
The company utilized a state-of-the-art GPS system to plot the precise location of pipe and duct hangers, chases and mechanical openings throughout the building. Project team members had to complete significant training and planning to implement the GPS system, said John Moskes of Denver-Elek.
“But it is definitely a time saver,” Moskes said. It enables a team member to walk the site with a GPS wand and pinpoint locations with 95 percent accuracy to install hangers in wood decking before concrete slabs are poured. “Then you can go in and put in 200 hangers a day. With the old way, you would have to use a hammer drill to install hangers in the poured concrete and you would put in about 10 hangers a day.”
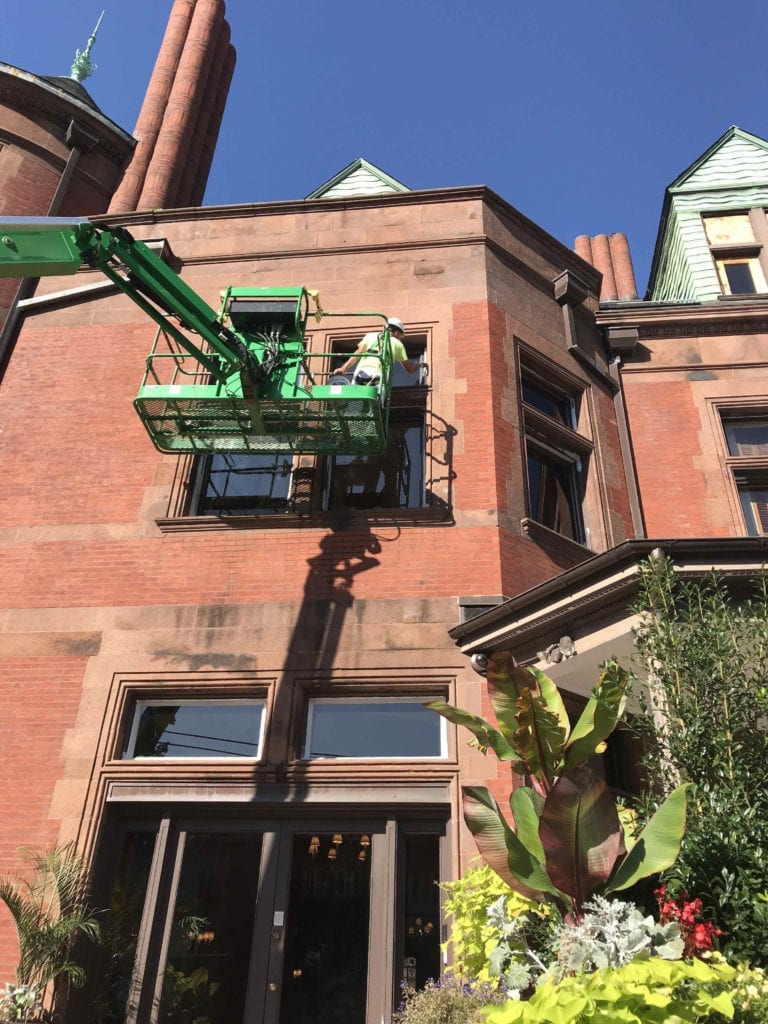
In addition, Denver-Elek used its prefabrication shop to prepare a wide range of project components from hangers to steel and copper pipes to full gang bathroom assemblies. That process sped up installations and reduced the need for onsite workers.
“It doesn’t eliminate the need for a welder onsite because you are always going to have to do some cut-ins for sensors or flow meters or something from the controls contractor,” Heckman said. “But for a piece of pipe that has 10 welds in it, after the prefab there’s only two or three welds to complete in the field.”
While speed and technology were key to the success of the Towson University project, tradition and patience were necessary to execute a window restoration on a St. Paul Street mansion. Built in 1882, the home’s windows, hardware and wooden frames had decayed. Craftsmen from Worcester Eisenbrandt Inc. investigated and disassembled each window, determined if historic counterbalances remained inside the frames, identified which parts were original to the house and which dated from later renovations, and gingerly moved the catalogued pieces to Worcester Eisenbrandt’s workshop.
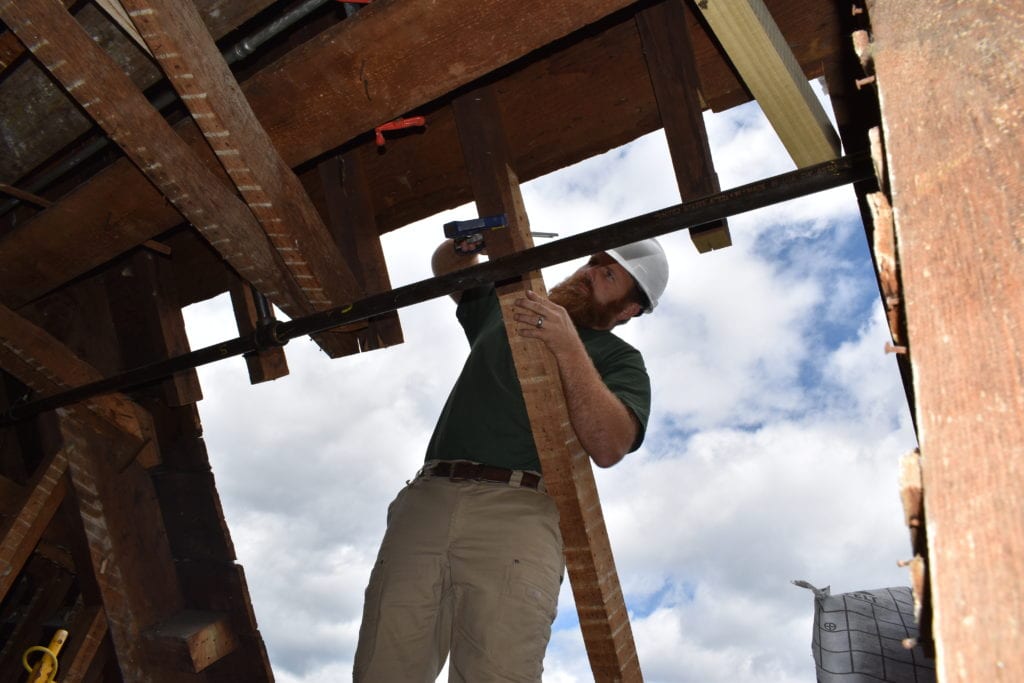
The restoration process was completed without breaking a single piece of glass, said Blair Radney of Plano-Coudon Construction. The craftsmen even mastered the “abnormal challenge [of] paint removal from historic and original hardware. Years of buildup and at least 40-year-old paint layers would need to be removed from all small parts and crevices to deliver fully functional hardware that could be reinstalled and maintained for decades to come. Fortunately, the team found an effective solution.”
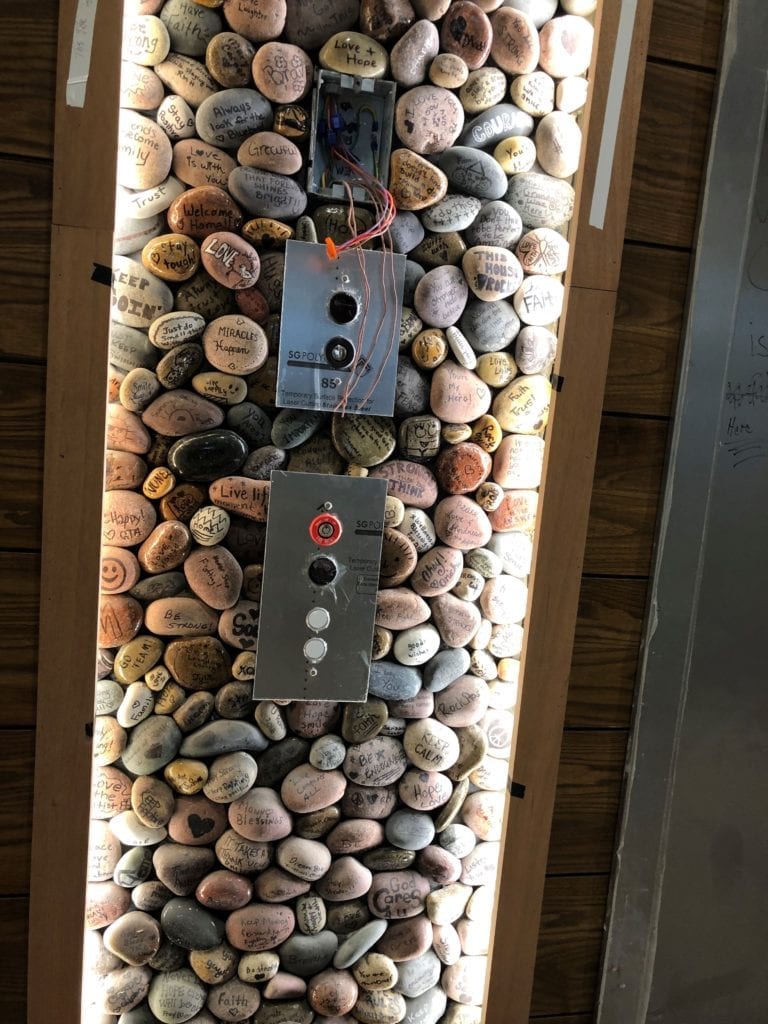
At the historic James Brice House, craftsmen executed a museum-quality restoration of the home’s roof after removing three dormers that had been installed 75 years ago. In what appears to be the first installation of its kind, the crew designed and installed custom modified fiberglass I-beams and scarf joints to create a historically accurate roofline. Craftsmen salvaged and catalogued all historic timber from the dormers and reused it in the restored design. Even though the interior repairs would not be seen once the project was completed, craftsmen gave all new materials the same cuts and markings as the original materials in order to respect historic construction techniques.
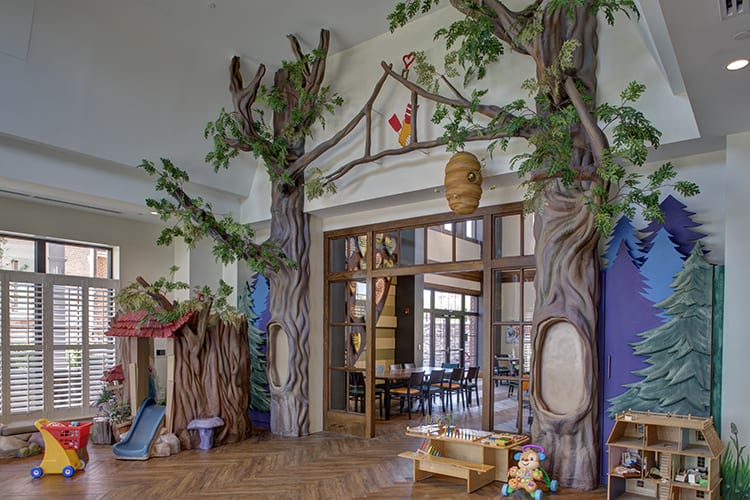
At Ronald McDonald House, craftsmen tackled an entirely different kind of challenge. They needed to create a magical environment for children and families. Faced with a design requirement to create a waterfall of “hope stones” down through each elevator lobby, Banner Masonry Foreman Dustin Shamer developed a new construction technique. Shamer organized the layout of each stone in order to display the message written on it. The Banner crew then placed the stones on Durock panels, covered them with clear epoxy and fastened the panels to the walls. The process required a full week per floor.
Meanwhile in the playroom, craftsmen from Working Designs and Installations created a forest so that guests could stay in touch with nature when medical treatments prevented them from going outside. They crafted trees that stretched over 20 feet to the ceiling, tree houses, logs, rocks, plants, a beehive, birds and so many other details that even frequent visitors continue to delight in finding new things within their forest.