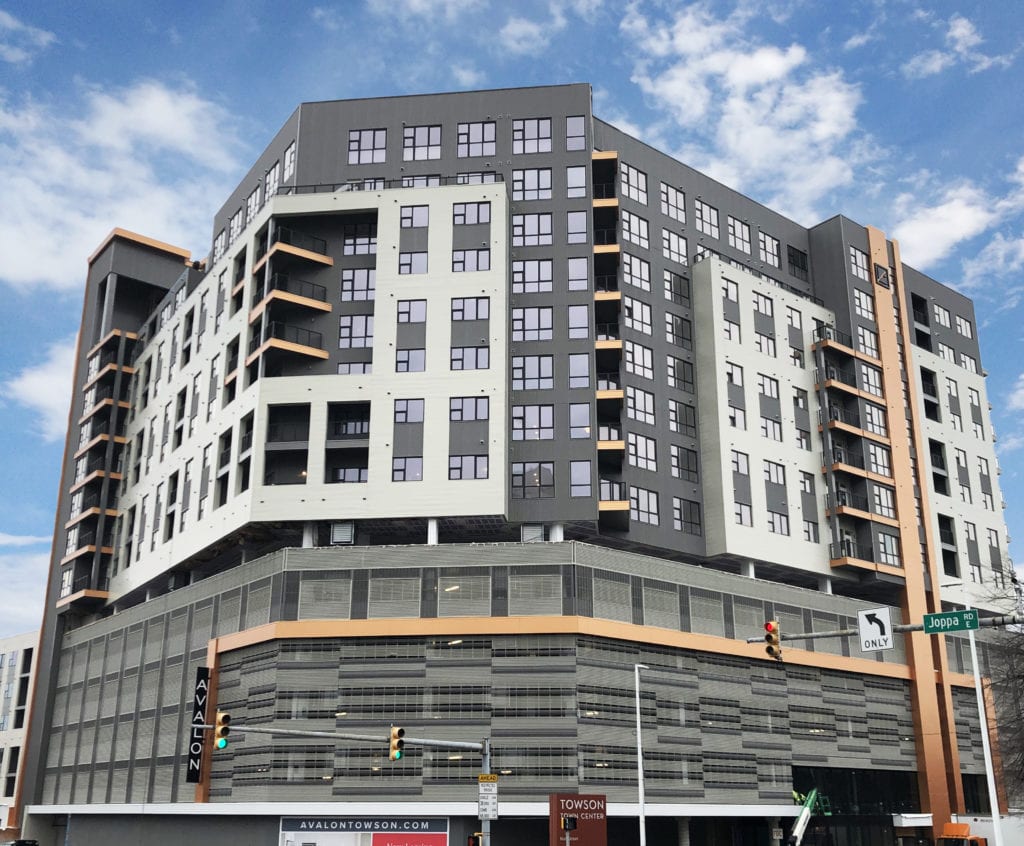Hybrid Metal Structure adapted to Mid- and High-rise projects
A development trend is prompting project teams to use an established building system in a new way.
John Stahl, Vice President of Swirnow Building Systems, points to the cluster of tower cranes in downtown Towson to illustrate the point. More developers are looking to build mid-rise and taller structures on urban and suburban sites. Constructing those projects, however, presents a challenge. Wood framing can only support a structure up to five stories. Poured concrete will support a taller building but at a significant cost.
So one Towson project – the 14-story, mixed-use Circle East building – opted to use a different structural system, specifically a combination of prefabricated metal-stud structural panels and composite floor joists.
The method of construction has been used for years in low-rise residential developments.
“It’s a really good system for senior living, mixed-use facilities, and student housing.” said Ted Bowes, President of Excell Concrete Construction which has installed the floor joists and slab on numerous projects. “The Hambro composite floor joists are lighter structural members making it easier to set them in place. The joists are also able to span longer distances.”

Multiple manufacturers, however, now produce the structural metal studs in a variety of gauges, Stahl said. That is enabling project teams to install heavier studs on lower floors and use the system for buildings as tall as 11 stories.
“It’s an efficient, effective way to build in the current market,” he said.
Composite floor joists may cost more than wood framing, but less than formed in place concrete. The metal stud panels which are produced in a factory, arrive at the construction site with the exterior sheathing attached so construction requires less laydown space “and you close in your building as you erect the structure,” Stahl said.
Similarly, the composite floor joists “don’t take up a lot of area,” Bowes said. “You can fit roughly 20,000 square feet of joists on one tractor trailer…and the system goes together really fast.”
After setting the joists on the metal studs, workers use reusable forms to pour a thin (2.75-inch) concrete slab. Bowes estimates his crews can complete 10,000 square feet within five days.
“The structure goes up extremely fast. A lot of people say it’s like working with an erector set,” Stahl said.
The combination of the metal studs and composite floor joists deliver a few other benefits, Stahl said. The system is not combustible, weighs significantly less than poured concrete structures (in part by reducing the thickness of floor slabs from 6 or 8 inches to 2.75 inches), and provides more space between floors to run mechanicals, eliminating the need for bulkheads of drop ceilings.
Careful pre-construction planning is required to properly design the installation.
“One misconception we hear is that this system is only good for a rectangular building,” Stahl said. “But with front-end input, you can make it work well and efficiently on a wide variety of designs.” At Circle East, for example, the structural system created an irregularly shaped building. By reducing weight, it helped the developer erect a 14-story structure consisting of eight stories of residential space sitting on top of six stories of poured-in-place retail and parking.